11741 Newton Drive
Westminster, CO 80031 — Adams county
Price
$1,300,000
Sqft
4953.00 SqFt
Baths
4
Beds
4
Description
Welcome to your dream home in the highly sought-after Bradburn Village! This stunning 4 bedroom, 4 bathroom custom residence is a true gem, perfectly positioned facing the serene Orchard Park.
As you enter, you'll be greeted by a beautifully designed open floor plan that seamlessly blends elegance and comfort. The spacious living area boasts large windows that flood the space with natural light, highlighting the exquisite finishes and attention to detail throughout.
The heart of the home is the gourmet kitchen, featuring top-of-the-line appliances, granite countertops, and ample cabinetry. It's perfect for both everyday meals and entertaining guests.
Retreat to the luxurious Primary Suite, complete with a private balcony where you can enjoy peaceful mornings with a cup of coffee and the soothing sounds of nature. The en-suite bathroom offers a spa-like experience with a soaking tub, walk-in shower, and dual vanities.
The additional bedrooms are generously sized, providing ample space for family, guests, or a home office. Each bathroom is thoughtfully designed with modern fixtures and finishes.
Bradburn Village offers a vibrant community with parks, walking trails, and easy access to shopping, dining, and top-rated schools. Don't miss this opportunity to own a piece of paradise in one of the most desirable neighborhoods in the area.
Schedule your private tour today and experience the luxury and charm of this exceptional home!
Property Level and Sizes
SqFt Lot
5706.00
Lot Features
Built-in Features, Ceiling Fan(s), Eat-in Kitchen, Five Piece Bath, Granite Counters, High Ceilings, Jack & Jill Bathroom, Kitchen Island, Pantry, Primary Suite, Smoke Free, Utility Sink, Vaulted Ceiling(s), Walk-In Closet(s)
Lot Size
0.13
Basement
Unfinished
Common Walls
No Common Walls
Interior Details
Interior Features
Built-in Features, Ceiling Fan(s), Eat-in Kitchen, Five Piece Bath, Granite Counters, High Ceilings, Jack & Jill Bathroom, Kitchen Island, Pantry, Primary Suite, Smoke Free, Utility Sink, Vaulted Ceiling(s), Walk-In Closet(s)
Appliances
Cooktop, Dishwasher, Disposal, Dryer, Gas Water Heater, Microwave, Oven, Range, Range Hood, Refrigerator, Self Cleaning Oven, Washer
Laundry Features
In Unit
Electric
Central Air
Flooring
Carpet, Wood
Cooling
Central Air
Heating
Forced Air, Natural Gas
Fireplaces Features
Great Room
Exterior Details
Features
Balcony, Fire Pit, Private Yard
Water
Public
Sewer
Public Sewer
Land Details
Road Frontage Type
Public
Road Surface Type
Paved
Garage & Parking
Parking Features
Floor Coating
Exterior Construction
Roof
Composition
Construction Materials
Frame
Exterior Features
Balcony, Fire Pit, Private Yard
Window Features
Double Pane Windows
Builder Source
Public Records
Financial Details
Previous Year Tax
10870.00
Year Tax
2023
Primary HOA Name
Bradburn Village HOA
Primary HOA Phone
303-233-4646
Primary HOA Amenities
Clubhouse, Garden Area, Park, Playground, Pool, Tennis Court(s), Trail(s)
Primary HOA Fees Included
Maintenance Grounds, Recycling, Snow Removal, Trash
Primary HOA Fees
110.00
Primary HOA Fees Frequency
Monthly
Location
Schools
Elementary School
Cotton Creek
Middle School
Westlake
High School
Legacy
Walk Score®
Contact me about this property
Wesley Hartman
eXp Realty, LLC
9800 Pyramid Court Suite 400
Englewood, CO 80112, USA
9800 Pyramid Court Suite 400
Englewood, CO 80112, USA
- (303) 803-7737 (Office Direct)
- (303) 803-7737 (Mobile)
- Invitation Code: hartman
- wesley@wkhartman.com
- https://WesHartman.com
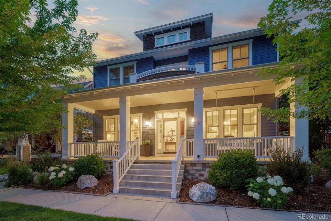
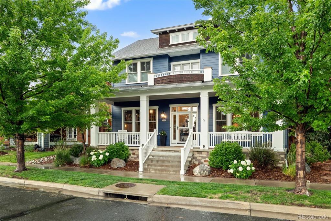
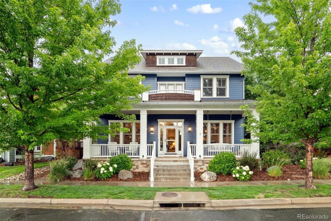
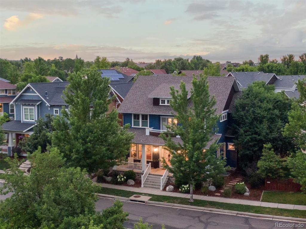
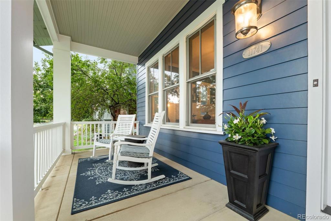
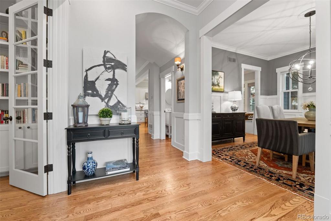
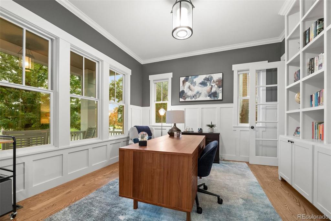
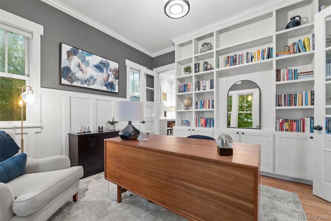
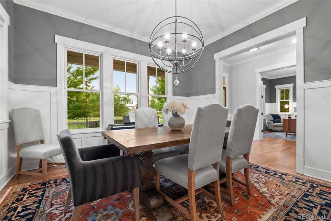
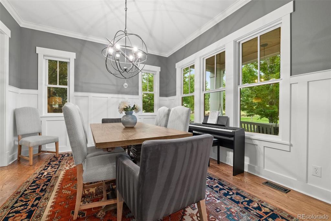
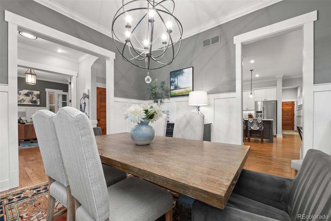
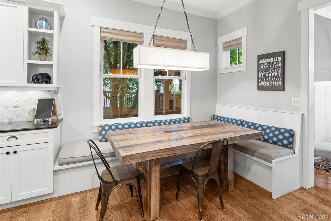
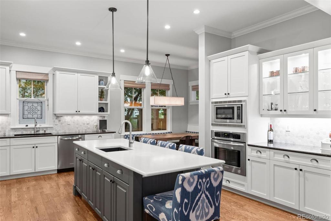
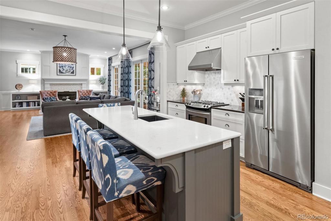
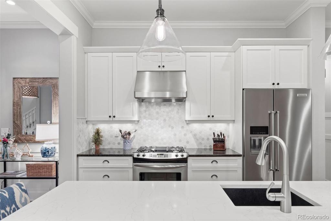
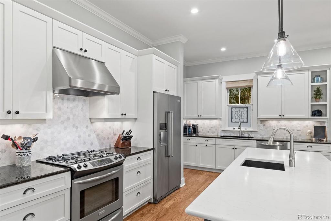
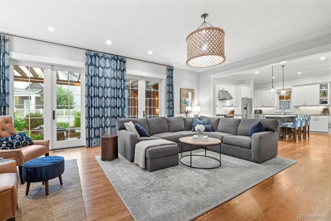
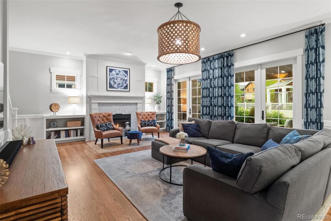
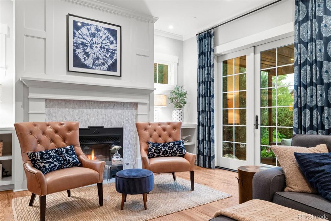
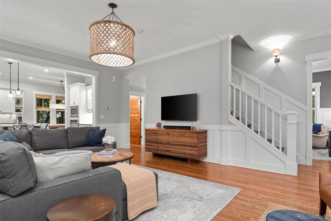
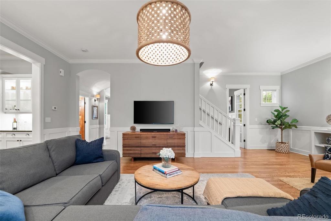
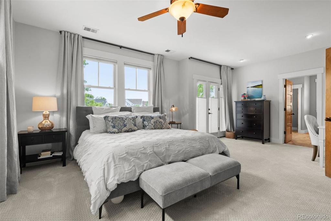
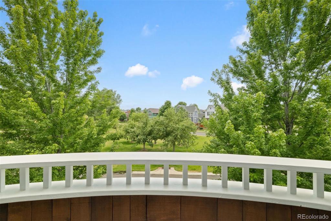
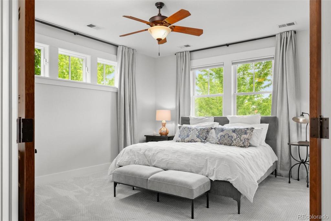
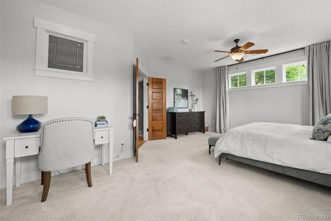
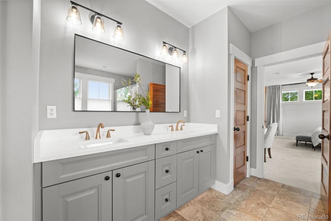
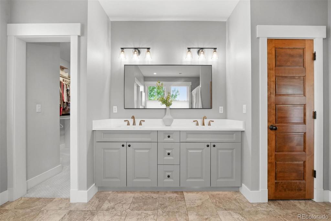
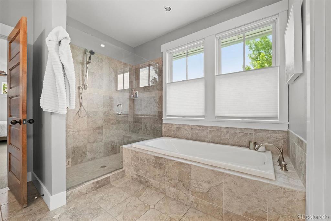
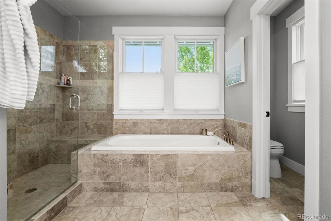
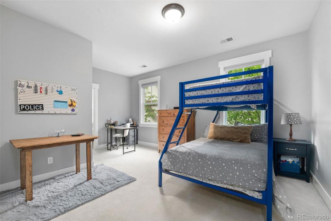
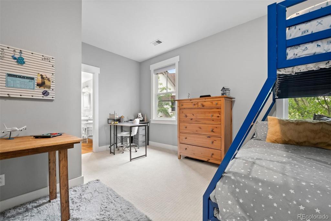
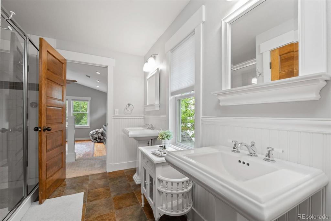
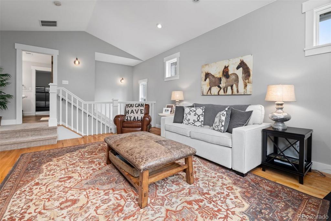
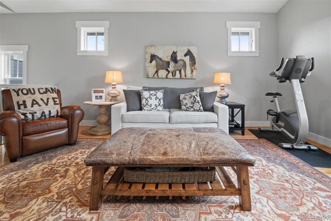
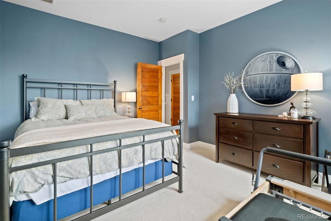
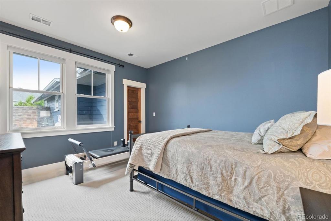
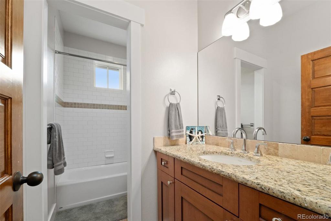
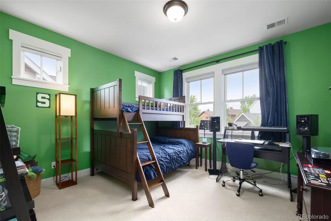
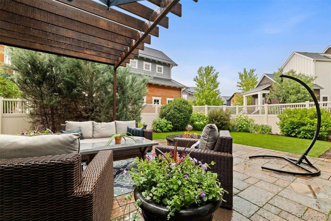
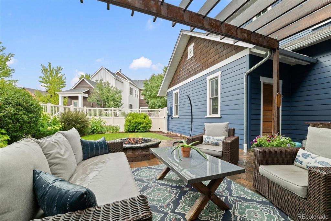
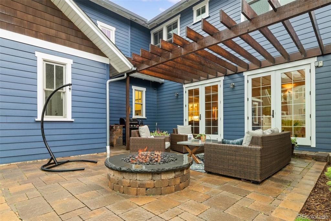
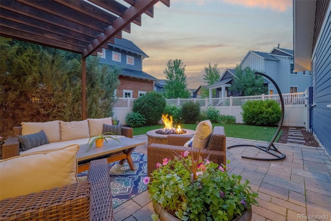
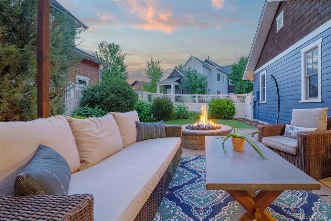
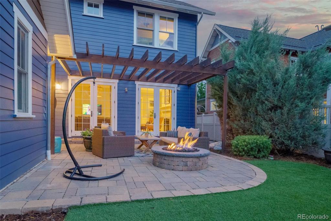
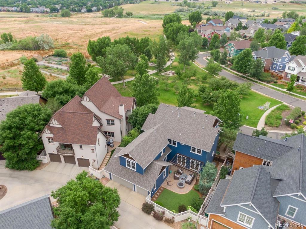
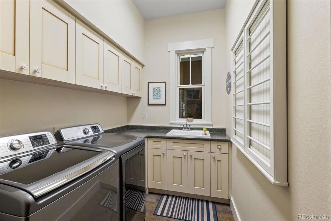
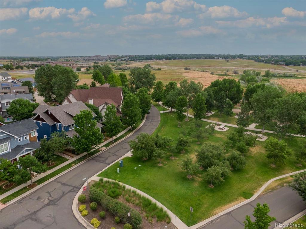
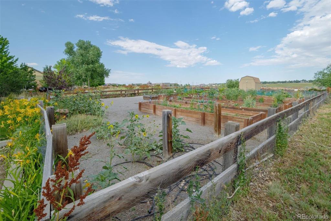
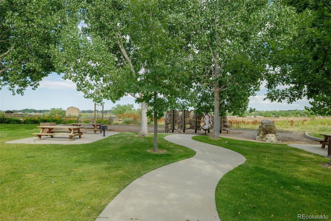


 Menu
Menu


